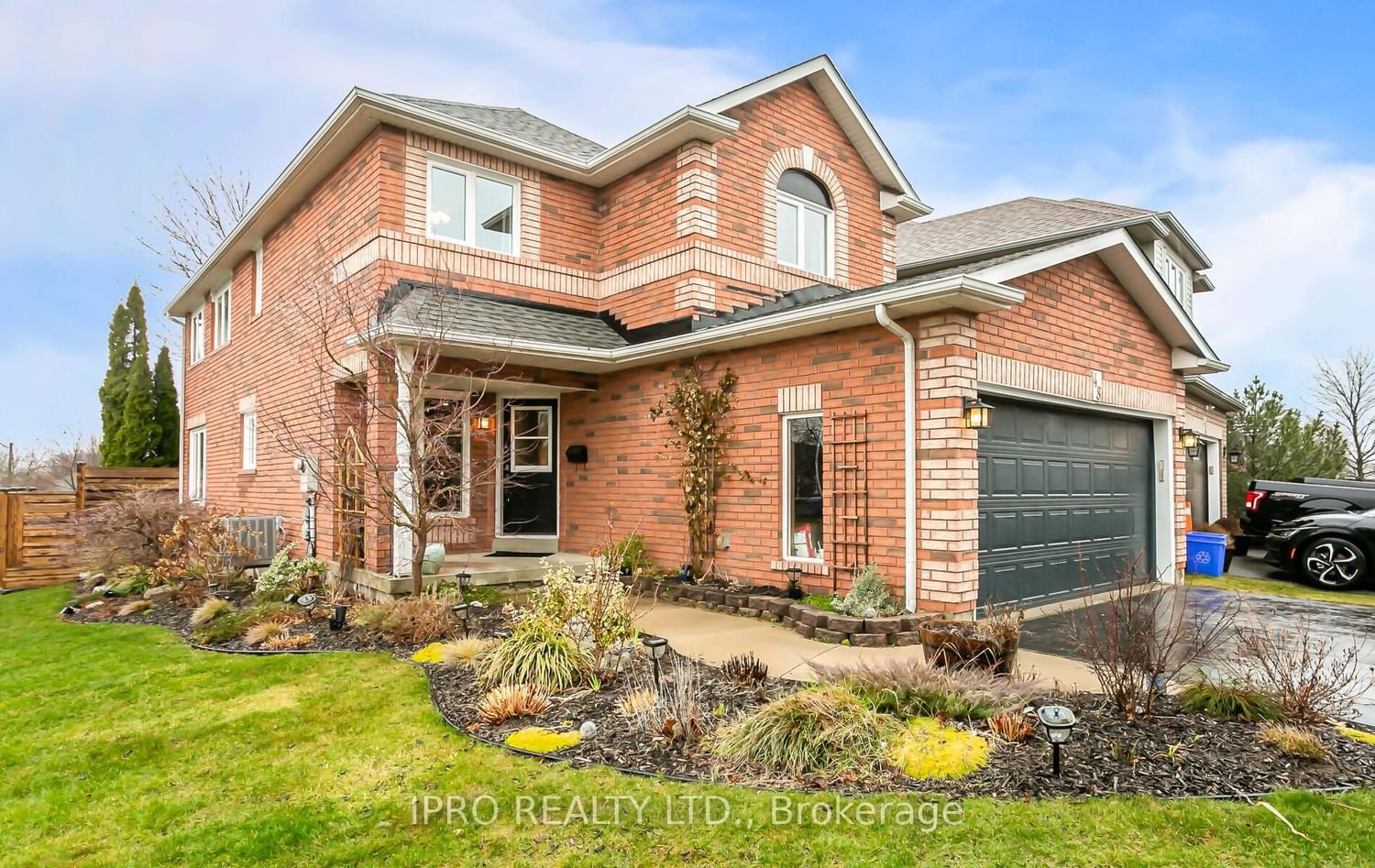$1,299,000
$*,***,***
3-Bed
3-Bath
2000-2500 Sq. ft
Listed on 4/25/24
Listed by IPRO REALTY LTD.
Absolutely Stunning, Completely Custom Renovated Home on a 56 Ft Inside Corner Lot on a Quiet Sought-After Street. The Remodeled Open Concept Main Floor W/ Spacious Living & Dining Rooms. The Exquisite Custom Kitchen W/ Huge Centre Island W/ Quartz Counters, Backsplash and High-End Appliances. The Huge Primary Bedroom Has A Walk-In Closet, Stunning 5 Pce Ensuite. There Are Two Additional Large Bedrooms Both W/ Hardwood Floors & a Renovated 3 Pce Main Bathroom. The Adorable Backyard Features a 1000 sq ft Deck in White Cedar. Steps to Downtown Gtown, Hospital and Schools.
Water Heater (Owned 2020), Water Softener (2020), Roof (2017), Furnace (2020), A/C (2023), Windows (2020Additional 3 L Windows Installed), Quartz Counters Throughout, Insulated Garage Door (2013), Extensive Landscaping.
To view this property's sale price history please sign in or register
| List Date | List Price | Last Status | Sold Date | Sold Price | Days on Market |
|---|---|---|---|---|---|
| XXX | XXX | XXX | XXX | XXX | XXX |
W8269312
Detached, 2-Storey
2000-2500
6
3
3
2
Attached
4
16-30
Central Air
Finished, Full
N
Brick
Forced Air
N
$4,365.82 (2023)
112.50x56.00 (Feet)
